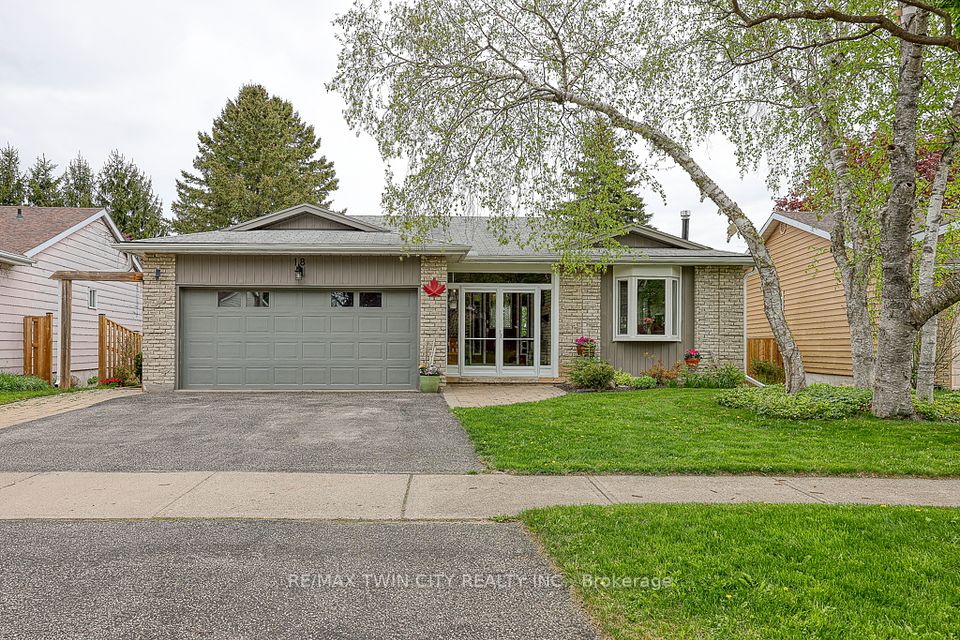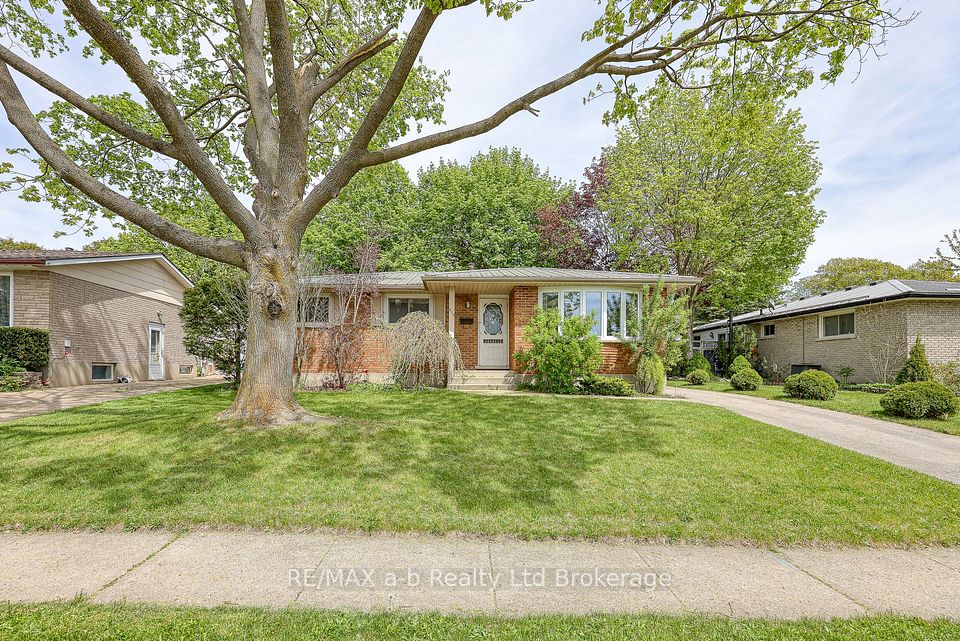$819,900
701 Du Rivage Street, Clarence-Rockland, ON K4K 0K1
Property Description
Property type
Detached
Lot size
N/A
Style
Bungalow
Approx. Area
1100-1500 Sqft
Room Information
| Room Type | Dimension (length x width) | Features | Level |
|---|---|---|---|
| Powder Room | 2.7 x 1.9 m | 4 Pc Bath | Main |
| Laundry | 2.5 x 1.901 m | B/I Shelves | Main |
| Bedroom | 3 x 3.4 m | N/A | Main |
| Dining Room | 4.4 x 3.8 m | N/A | Main |
About 701 Du Rivage Street
Welcome to this stunning 3-bedroom, 3-bathroom bungalow with a fully finished basement, nestled in the serene and family friendly community of Clarence Crossing. The main floor offers a bright, open concept layout with rich hardwood floors, a spacious living and dining area, and a beautifully designed kitchen featuring a large island, perfect for entertaining. Natural light fills the space, highlighting elegant finishes throughout. Step outside into your private backyard oasis, complete with a saltwater inground pool featuring an electronic four season cover and a fully computerized system for effortless maintenance and control, along with a cozy screened-in gazebo lounge area ideal for relaxing or hosting summer gatherings. The primary suite provides both comfort and privacy with its walk-in closet and ensuite bathroom. Two additional bedrooms and the finished basement offer plenty of space for guests, a home gym, or a family room. With fantastic curb appeal, a double car garage, and close proximity to Rocklands amenities including shopping, dining, parks, and the Ottawa River, this home offers the perfect blend of lifestyle and location. Don't miss your chance to own this move-in ready gem in Clarence Crossing!
Home Overview
Last updated
1 day ago
Virtual tour
None
Basement information
Finished
Building size
--
Status
In-Active
Property sub type
Detached
Maintenance fee
$N/A
Year built
--
Additional Details
Price Comparison
Location

Angela Yang
Sales Representative, ANCHOR NEW HOMES INC.
MORTGAGE INFO
ESTIMATED PAYMENT
Some information about this property - Du Rivage Street

Book a Showing
Tour this home with Angela
I agree to receive marketing and customer service calls and text messages from Condomonk. Consent is not a condition of purchase. Msg/data rates may apply. Msg frequency varies. Reply STOP to unsubscribe. Privacy Policy & Terms of Service.












